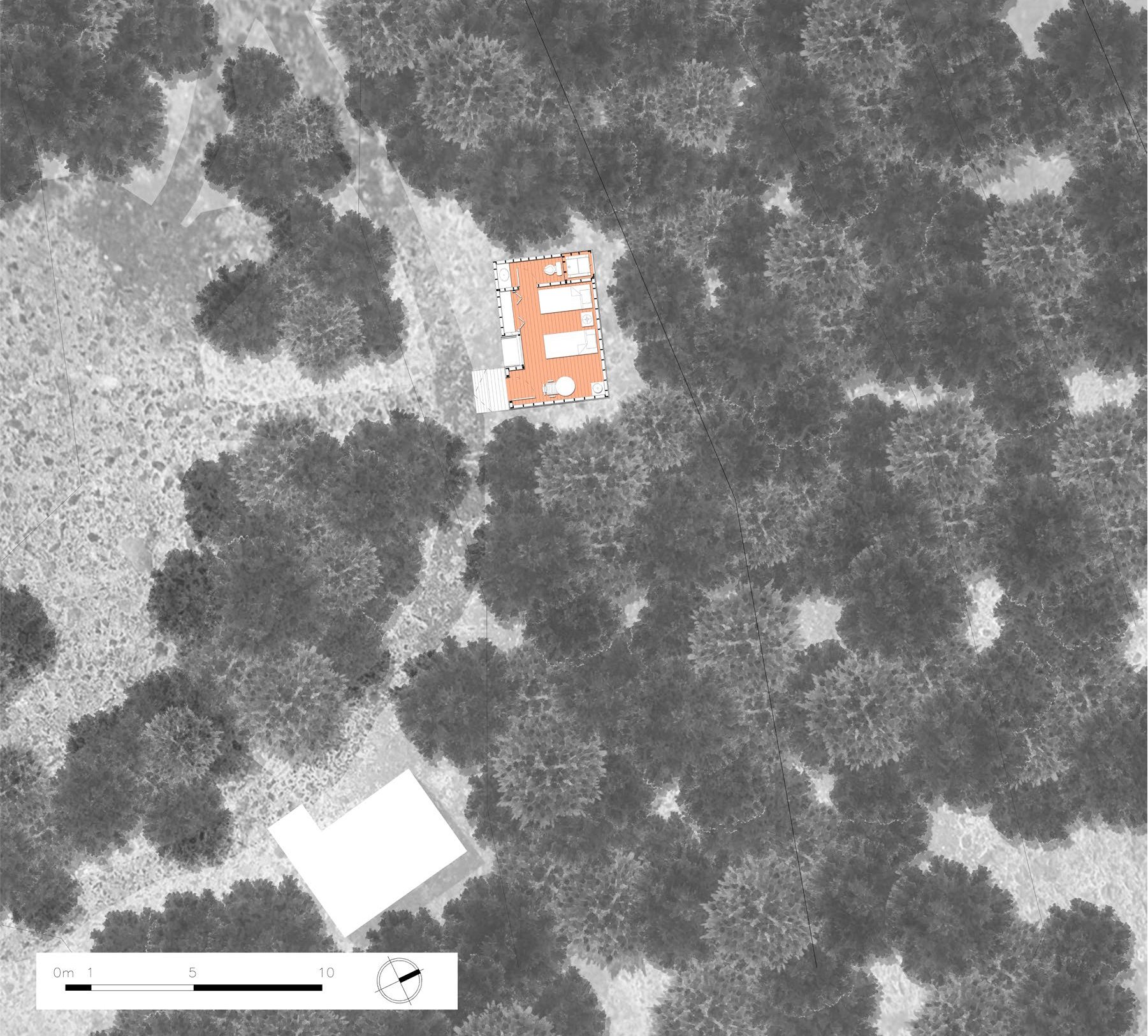WITLESS BAY ECOLOGICAL RESERVE
MASTER'S THESIS / NEW CONSTRUCTION / 550SM / WITLESS BAY, CANADA / 2015Designing for Sensitive Sites: Enabling Sustainable Interaction in Ecologically Sensitive Sites
(Abstract) To design for a sensitive ecological site while promoting interaction with that site requires a clear understanding of where the site’s fragilities lay and what measures would be most appropriate to minimize intrusion while encouraging interaction. The Witless Bay Ecological Reserve, off the eastern coast of Newfoundland, is an ideal case study to test this method. Its complex, dynamic and sensitive ecosystem, combined with the human need to explore, experience, and understand the site, defines a clear framework for any possible intervention and adaptation.
The new architecture would have a focus on research and interpretation, leading to a greater understanding of the habitat and inevitably to a more well-rounded conservation management plan. The systems, spaces, and experiences of the architecture should serve to deepen an understanding of the human relationship with the site from the aspect of conservation research and from the aspect of tourism/community interaction. Interaction with the site through the architecture should be educational and supportive for all, while minimizing any short- or long-term impact on the local ecology or landscape.
Entry Pavilion
A low standing, gable roofed building, with a bisecting walkway. It is composed, programmatically, of elements that are primarily public in nature or would benefit the most from a closer proximity to the town.
The program consists of; a small “museum” for the promotion of the reserve, focused around a centralized scale model. A gift shop, whose merchandise would raise funds for the center’s research initiatives and also for the local Puffin & Petrel Patrol.
Ticketing for the tour boat operations would also be located at the pavilion as well as a dedicated Puffin & Petrel Patrol administrative office.
Community Space / Observation Tower
A low-standing, gable roofed construction with a bisecting entrance walkway that connects to an exterior tower, overlooking the tree line, out to the reserve. The community building is composed programmatically of a kitchen/dining area, showers, washer/dryer, storage space, viewing tower and an open unprogrammed space.
Siting for the community building is down the primary dirt path and set back into the woods, concealed behind the tree line in an open field. This siting is the connection point between the main processional path from entry to center and also the focal point for the encircling research cabins. The field was chosen for its ability to hold a larger built structure without uprooting or removing any of the existing fauna. Hidden behind the tree line the building is camouflaged from the reserve, the only viewable component being the observation tower which extends up above the enveloping treetops.
Research Cabins
Low-standing, hipped roofed housing units. They are the primary living/sleeping quarters for any residing researchers, each cabin contains two beds with, a water closet and living space.
Siting for the cabins is along a separate dirt path that circles around the existing field where the community building is situated. The cabins are sited here specifically for sensitivity. They are set back into the woods concealed from the reserve through the thick treeline. This siting allows for minimal impact on the existing bird species and at the same time maintains a level of privacy from the primary public procession.
Research Centre
At the end of the dirt road, on the edge of the coast, sits the research center. The center is composed of two primary axes; the enclosed gable roof axis that runs parallel to the coastline and the bisecting stage axis, which extends out into the shallows of the coast. Programmatically, the center is composed of researcher workspace, lab, Puffin & Petrel Patrol overnight storage, boat repair, viewing platforms and boat slide for island access and tours. Each of these program elements works independently and in unison so as to be a benefit to one another, visitors and the reserve.
The Puffin & Petrol Patrol overnight storage wall.
The wall is a series of stacked hexagonal storage shelves, each 3 feet deep. The hexagonal form is meant to express the puffin’s burrows and also reflect the hexagonal frame of the plastic carrying kennels the patrol uses. The depth of these “wall burrows” imitates the depth of a puffin’s natural nesting burrow; creating a safe, dark, recessed hole meant to calm the birds as they are held overnight. Each “wall burrow” incorporates a pull out shelve that allows for quick and easy inserting and removing of the kennels.
This feature wall is employed to grab the attention of visitors; informative panels are featured above the wall, giving details about the patrol, the work they do and how people can get involved in the cause. Incorporated into the wall is also a large storage locker for the patrol’s variety of tools and gear. On the other side of the room is a fold-out work table that allows researchers or the patrol to engage in any necessary work with the birds. After the puffins have been held overnight, they can then be taken out onto the center’s stage, where they can be easily released back to the reserve.
Design studies - local community - Witless Bay, heritage, form studies.
Traditional Newfoundland boat wharf’s and fishing stages, typology study.























